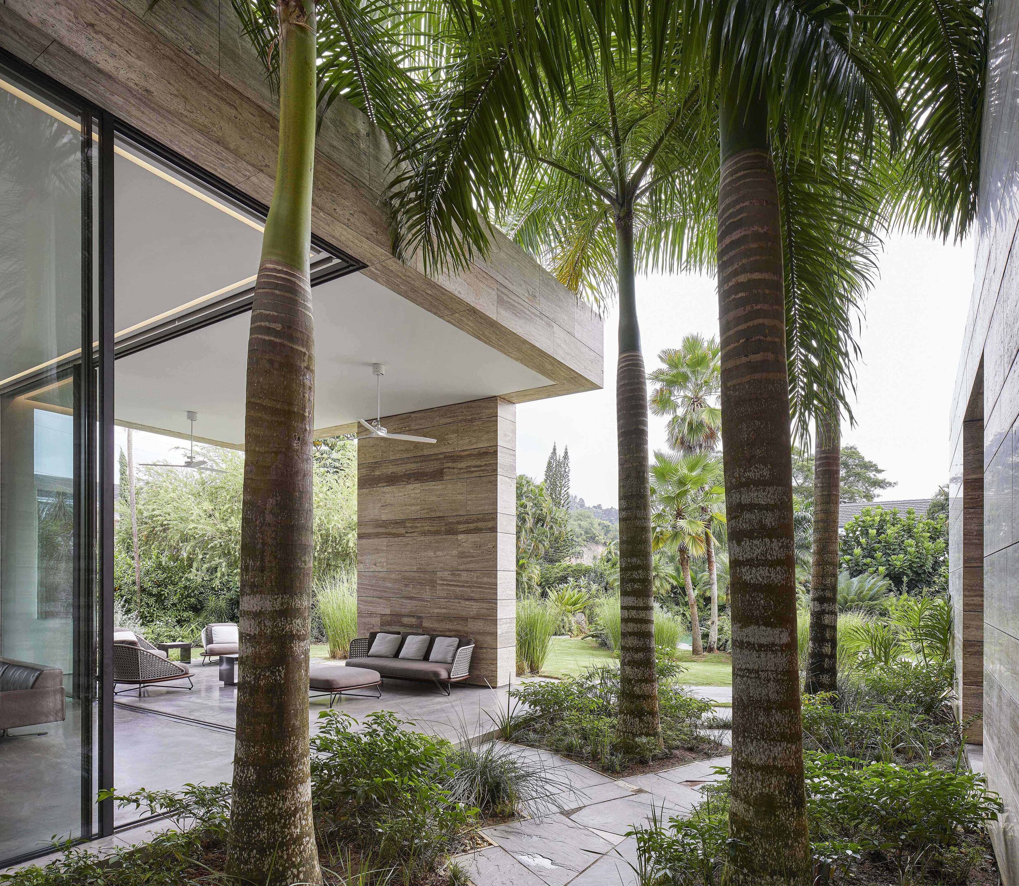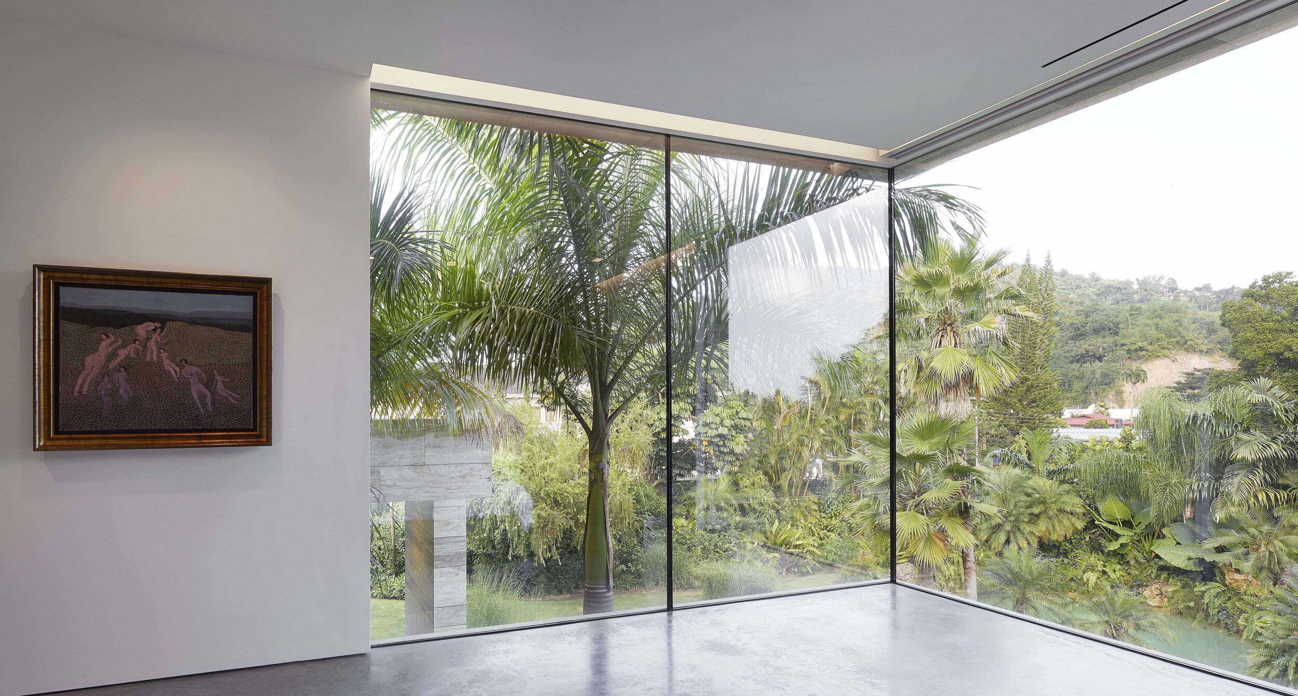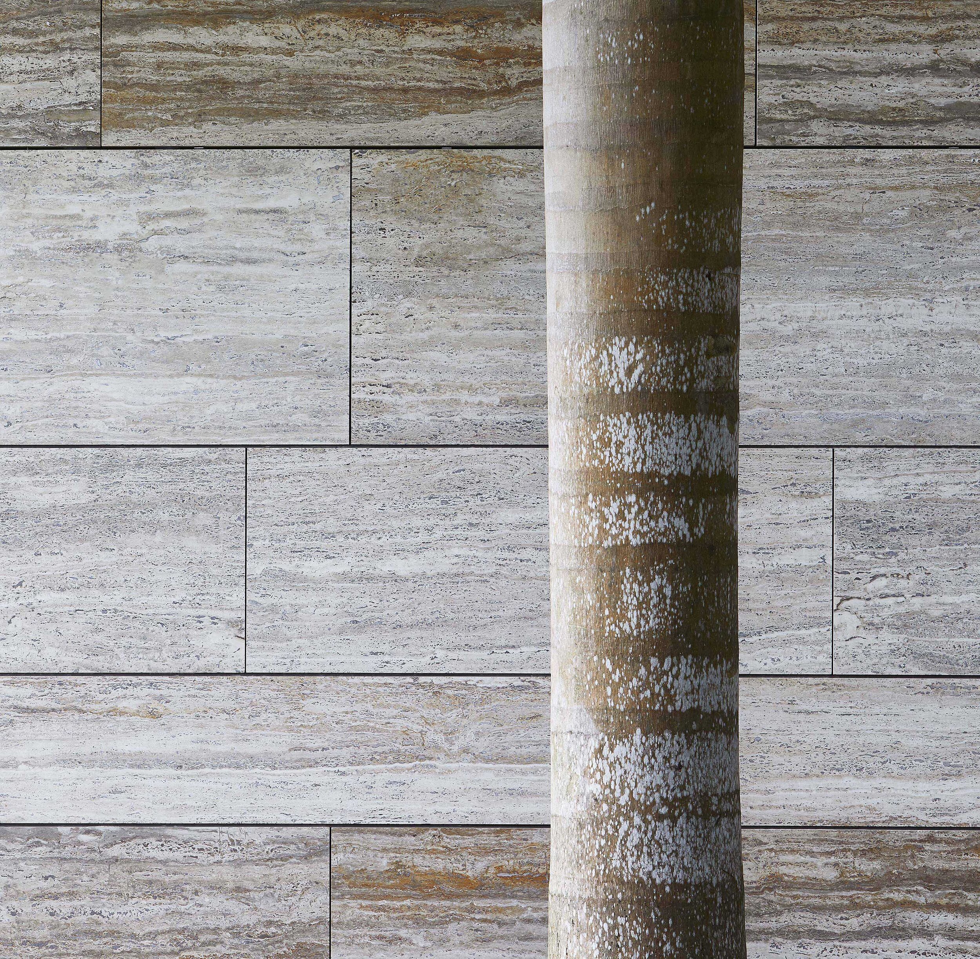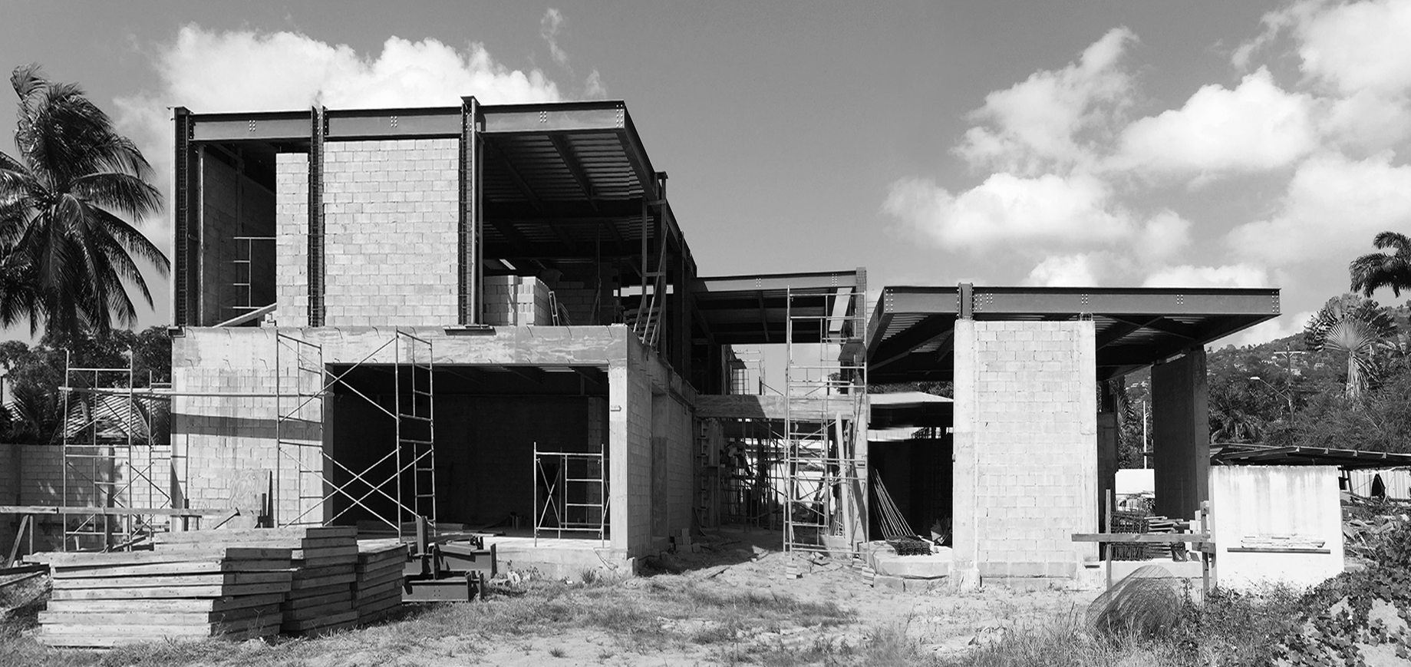








Trinidad House
JAMIE FOBERT ARCHITECTS
George was Project Architect of the Trinidad House while working at Jamie Fobert Architects, taking the project from concept stage through to completion in 2017.
Set within a tropical garden, and surrounded by lush plants and trees, the house is hidden from its suburban setting. Externally the building is clad in carefully arranged Tuscan travertine, with unusually large glazed openings connecting the house to its garden. Internally concrete floors, walls and stairs combine with hand craft walnut joinery, horse-hair paneling and brass-work to create a warm and tactile family home.
The garden was designed by Todd Longstaffe-Gowan, who George has collaborated with on several projects since, including Greensleeves in Barbados.
Photography ©Hufton+Crow
