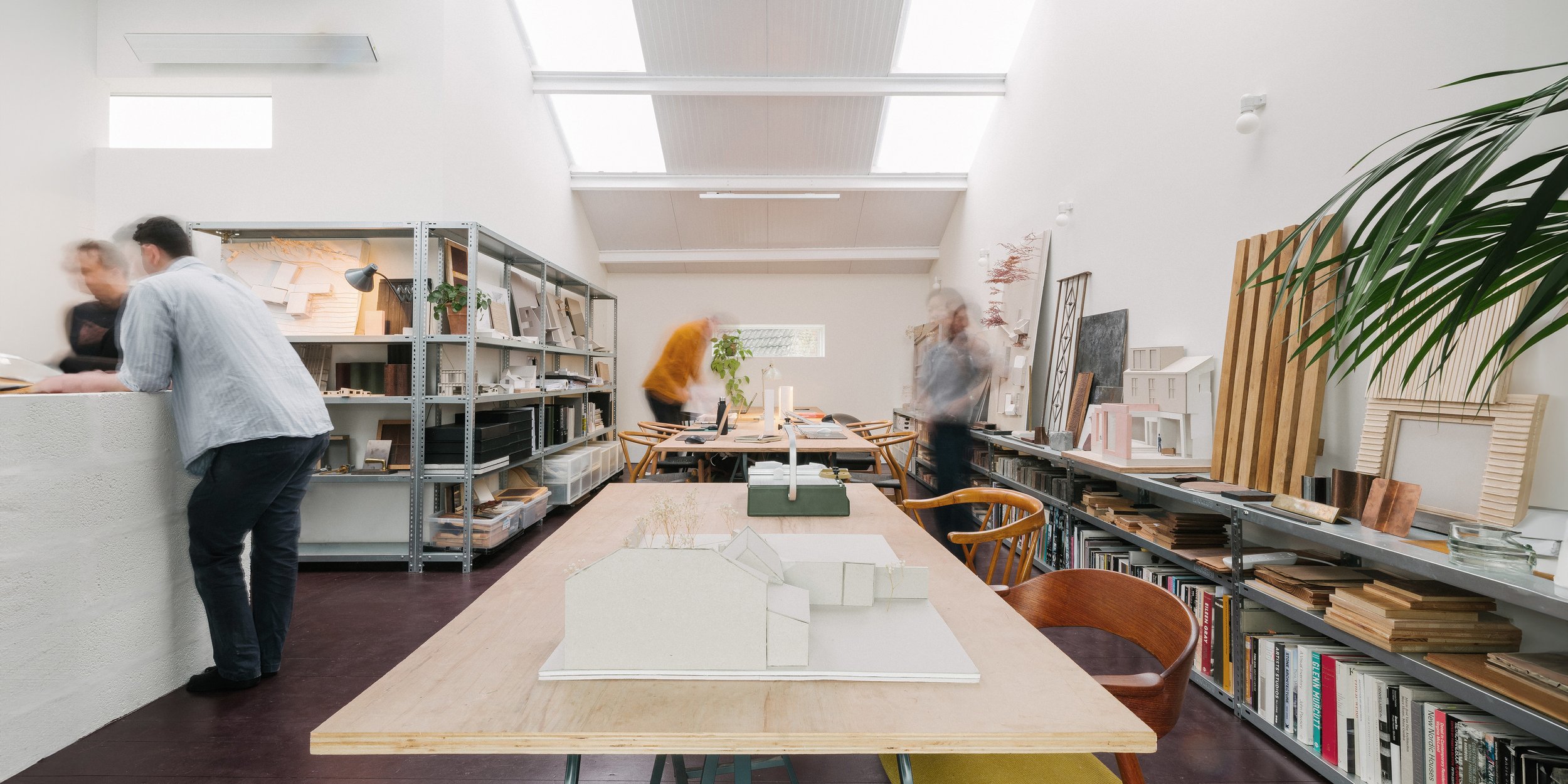

Acting as both developer and architect presented a unique opportunity to experiment, trying out new ideas and allowing ourselves room to make mistakes. Many of the things we’ve learnt on this build will go on to inform future work, particularly those projects that embody our design ethos of architecture that is at once sustainable, beautiful and low-cost.
At the core of the project was the desire to create elegant, light-filled spaces that would express the interior character of the original building – metal roof trusses, blockwork walls, timber floor joists. But equally important to the design was a commitment to retrofit the building in a manner that would minimise its carbon footprint, both in terms of the construction process and future energy use.
This was achieved by retaining as much of the original building as possible, working within the confines of the existing single-skin blockwork structure and retrofitting the external walls with high performance insulation. While the asbestos corrugated roof had to be replaced, the utilitarian steel trusses were retained and now support a highly insulated metal roofing system, with integrated flush-fixed polycarbonate skylights that help to create a bright and joyful interior.
The energy solution was inspired by low-cost warehouse systems, avoiding fossil-fuel powered central heating in favour of radiant heating panels, powered by sustainably sourced electricity, ensuring that the building is ‘zero net carbon’ in operation.
Other interventions include triple-glazed composite windows, re-using construction hoarding as internal wall finishes and commissioning local steelworkers to make galvanised window and door frames, as well as a hot-rolled steel staircase, prefabricated off site at a local blacksmiths and installed in three great sections.
The interior is grounded with a deep burgundy painted floor and lined with a galvanised steel shelving system, which in turn plays host to our growing plethora of models and our collection of materials and samples.
As well as its low energy credentials, the project was delivered for under £1,000 /sqm.
Photography by Dave Watts
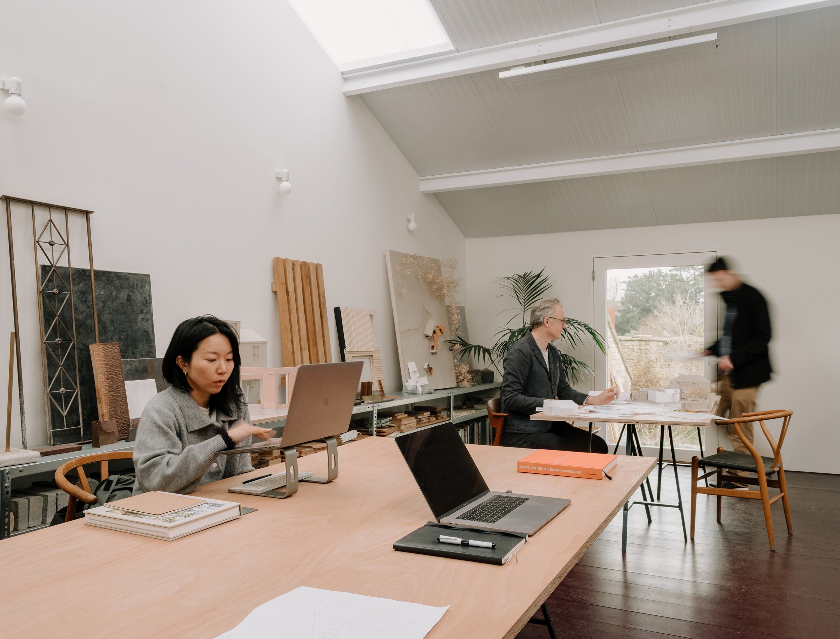
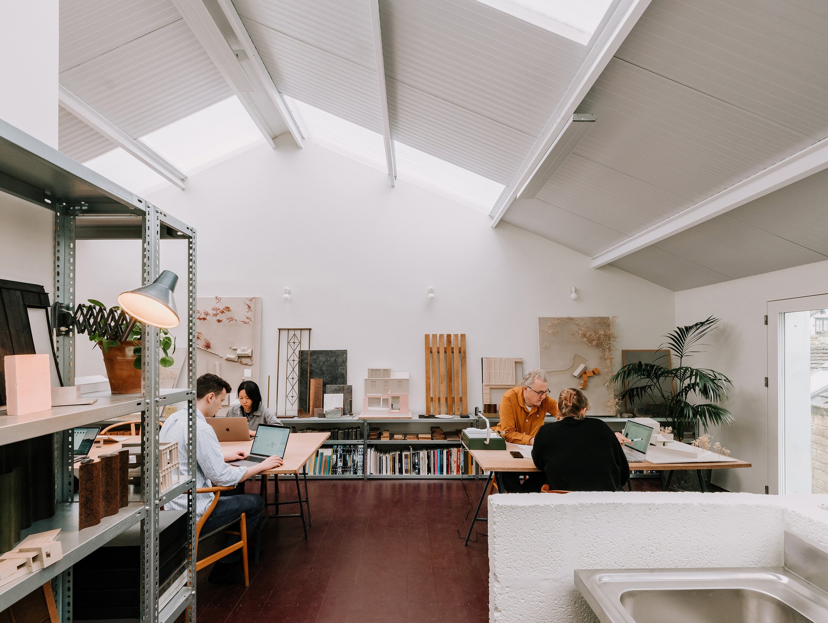
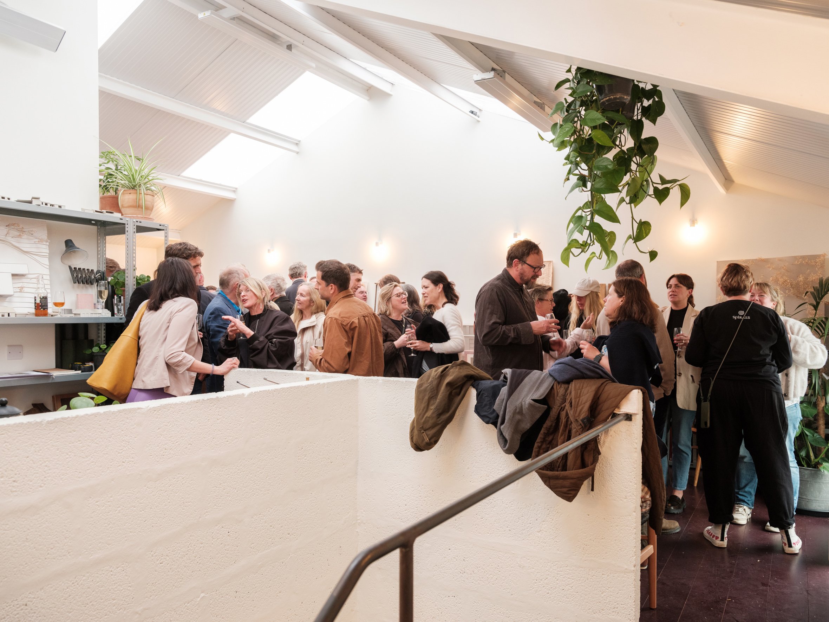
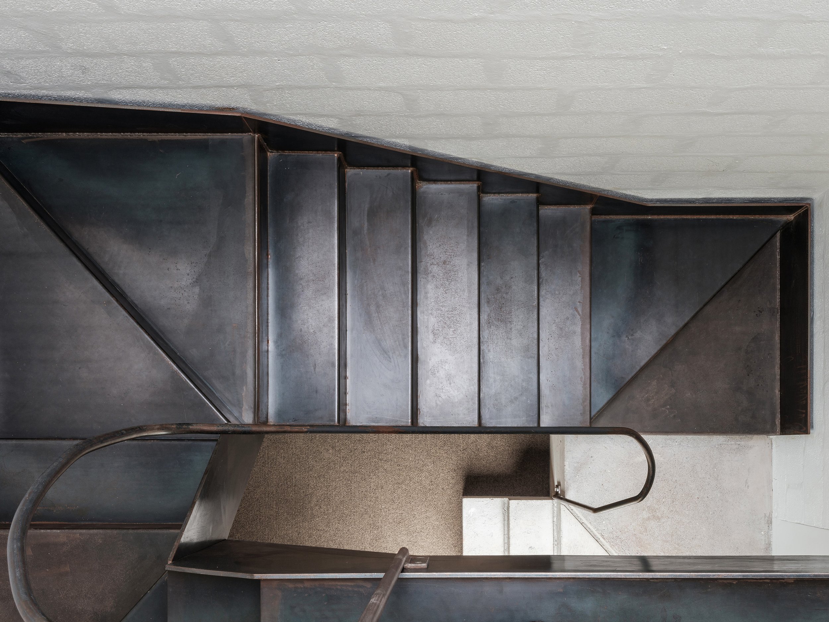
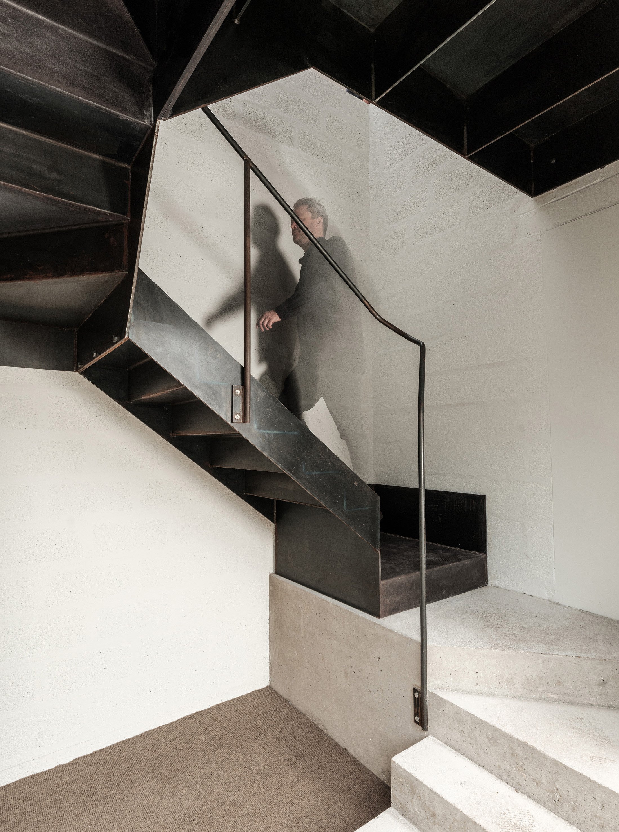
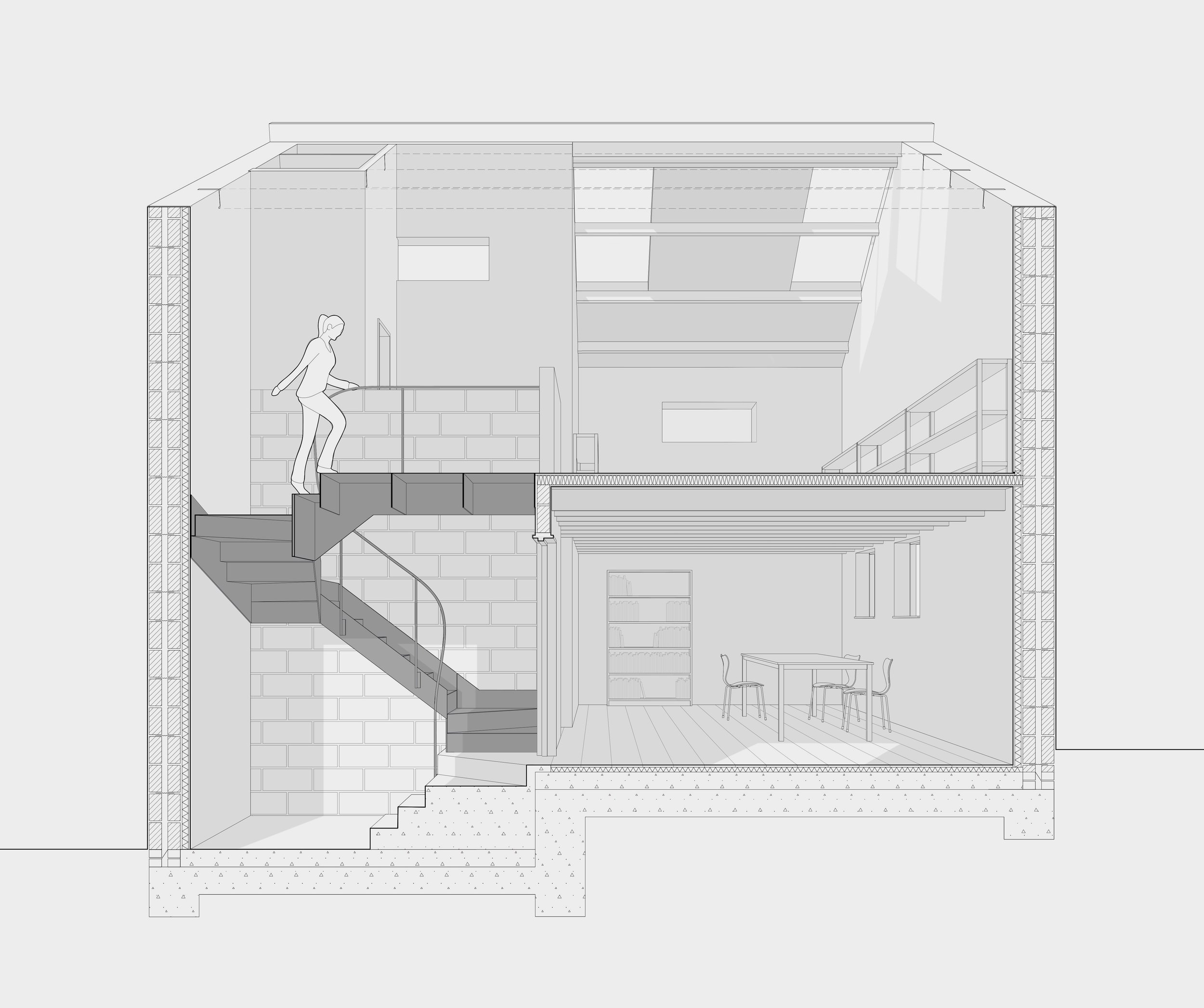
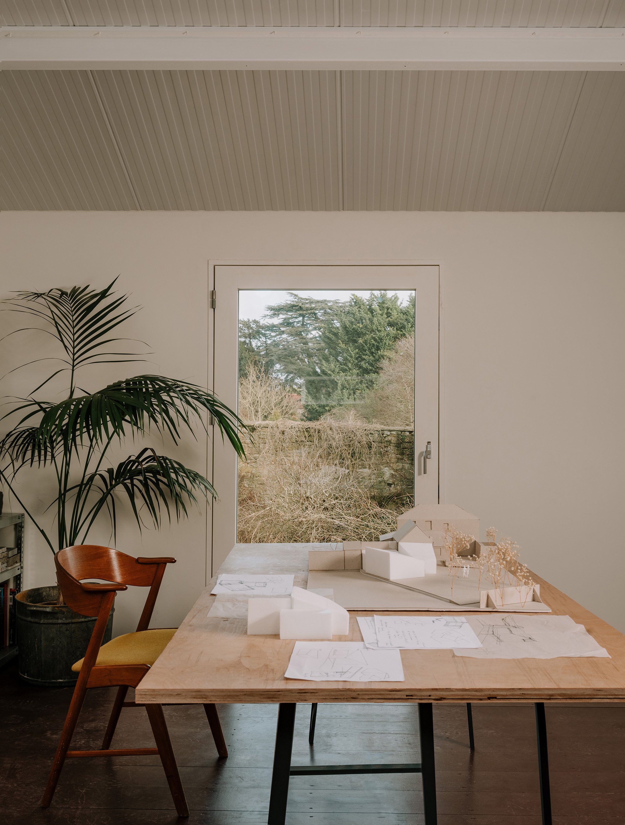
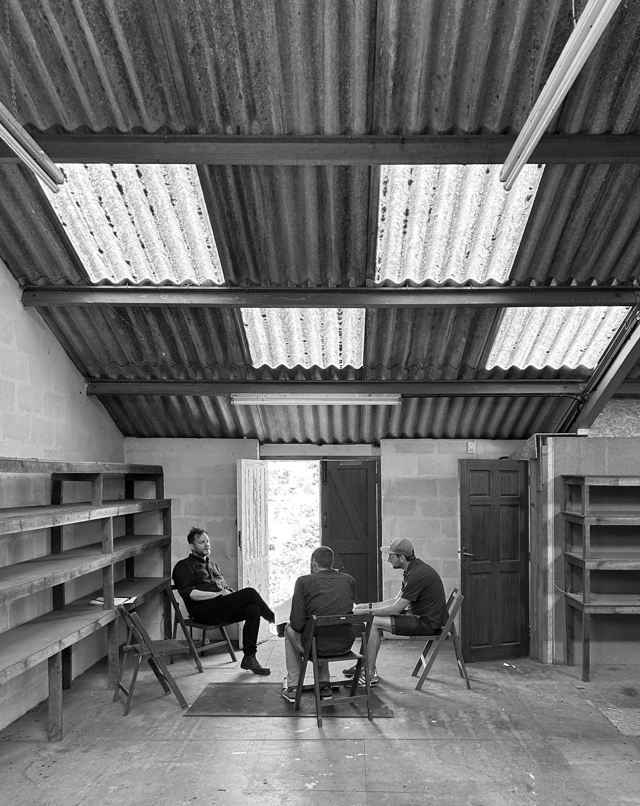
Find out more about us and how we work.

