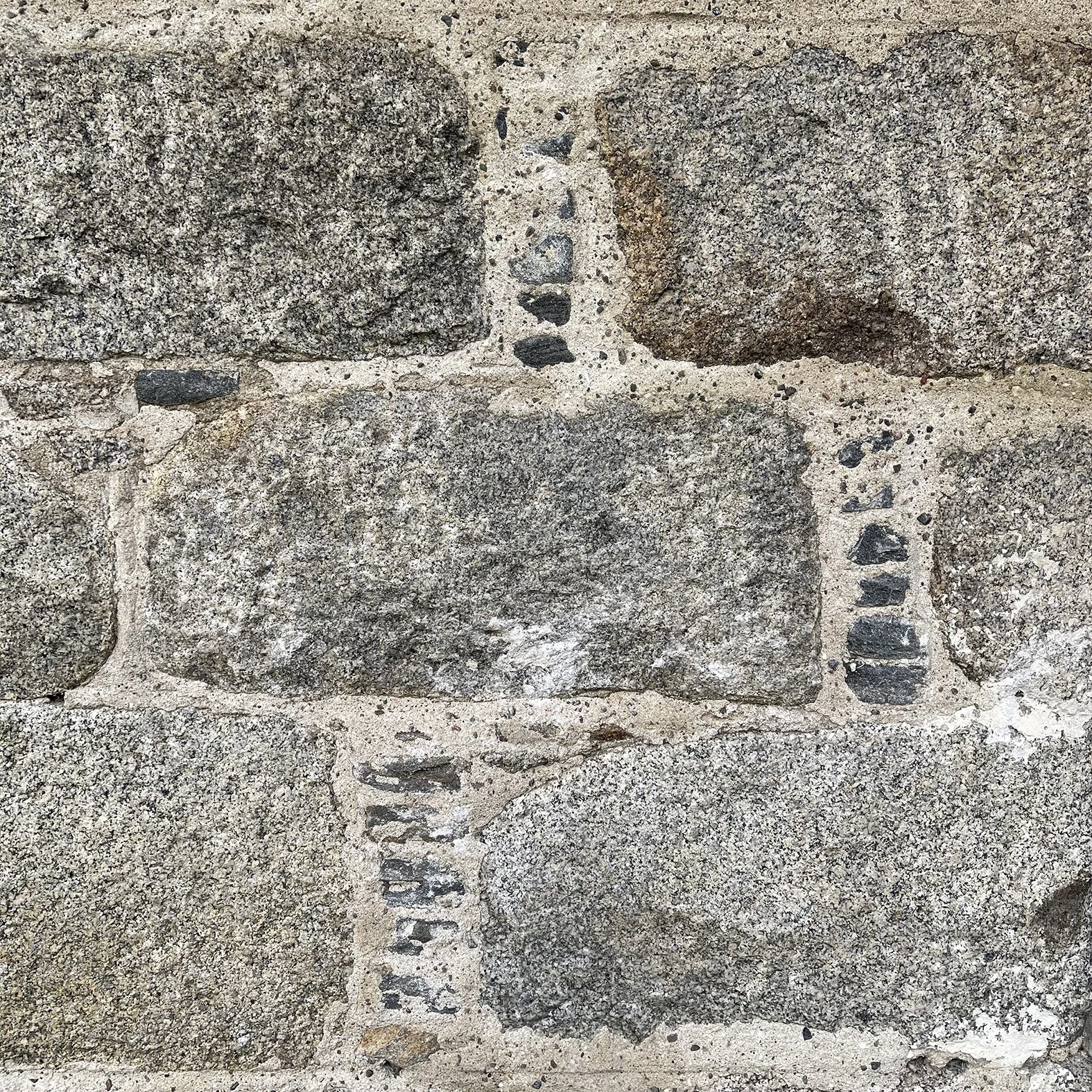








House in the Cairngorms
This proposal is for a new house to be located on the north side of the Cairngorm maintain range, dramatically nestled towards the top of a hill, surrounded by woodland, with spectacular south facing views. The rawness of the site elicited an immediate desire to create something that is both open (embracing the landscape) and protective (to enclose and shield against the elements), presenting us with a unique opportunity to go back to the very fundamentals of architecture, to questions of space, light, landscape and hearth.
We developed three different schemes, with varying degrees of protection and prospect, taking inspiration from the land and referencing the colours and materials surrounding the site. As well as restoring a C19th Shepherds hut made of stone and rusted metal, we added new building clusters, combining granite, concrete and corten steel, with large openings framing key views.
Our preferred scheme is formed around a protected entrance courtyard, creating four distinct zones containing different parts of the brief. At its heart is a carved granite keystone acting as the central pivot off which rooms are accessed, inspired by the large granite boulders strewn around the site.
In the restored shepherd’s hut is the principle living room, stripped back to reveal the original timber roof structure and granite fireplace. To the north and nestled against the woods is a garret-like office, benefiting from the natural rise in the land and capturing views over the site. Bedrooms are angled towards the sun-rise in the east and the large open-plan kitchen/dining space faces the sun and reaches out towards the valley.

