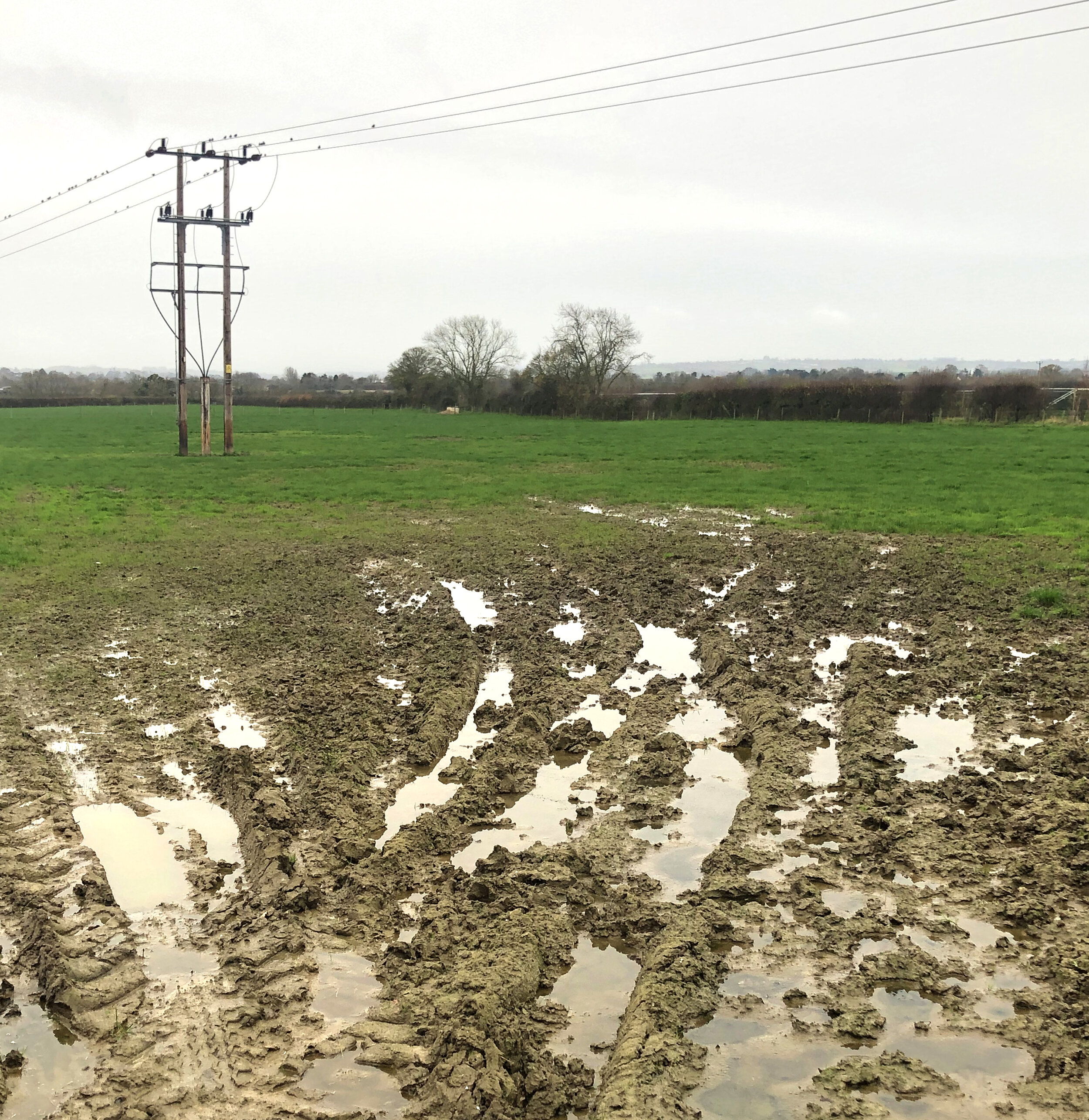




House for a herdsman
This new house is located within a dairy farm in South Somerset. It brings together many of our studio’s interests in rural architecture and low-cost construction, and we hope it is the first of many such projects within our rural community.
Intended as a house for a herdsman, the building is located directly adjacent cow barns, overlooking the fields where they graze. This close agricultural proximity presents the challenge of separating home and yard, at the same time maintaining views and surveillance of cattle, especially important during the calving season.
The form and materials directly reference agricultural architecture, with a simple rectilinear plan, low pitched corrugated roofs and walls. The house meets the muddy ground with low concrete walls and a recessed porch provides generous space to remove work clothing and transition from farm to home.
The construction and materials embody our studio’s research into low-cost housing. Foundations are lightweight and interface delicately with the ground, the form is simple and regular, the composite SIP structure is pragmatic and economic and external materials are tough and uncomplicated. A tall open-plan living space is finished with low-cost timber sheet materials and windows are carefully placed to overlook the adjoining field.
The project is currently on site, expecting to finish in the summer of 2023.

