

Located over three storeys of the Empress Club, a women-only club inaugurated by Queen Victoria in 1887, the brief was to create two galleries and three offices, including a director’s offices for private viewings, and storage provision.
The primary gallery space is located within the ex-ballroom on the first floor, a majestic space with ornate plasterwork and tall windows fronting the street. To provide surfaces for hanging artwork we installed new walls along three sides of the room, legibly offset from the original surface. However, we left much of the surfaces uncovered, taking the approach of hanging artwork directly amongst the architectural mouldings.
Services are carefully coordinated and delicately hung below the moulded ceiling, maintaining clear separation between old and new, and on the floor we reinstalled a traditional herringbone parquet floor, restoring the space back to its original grandeur.
The director’s office is contained with the historic drawing room, elegantly finished with translucent linen blinds, sisal carpet and a bespoke, full-height eucalyptus bookcase.
On the ground floor we created a smaller street gallery, and on the lower ground floor installed additional offices spaces, as well as carrying out a thorough audit of the storage requirements, including art rack storage on two floors.
The new gallery launched in April 2024, with an exhibition of paintings by the American artist N.Dash.
Photograhphy by Nick Dearden
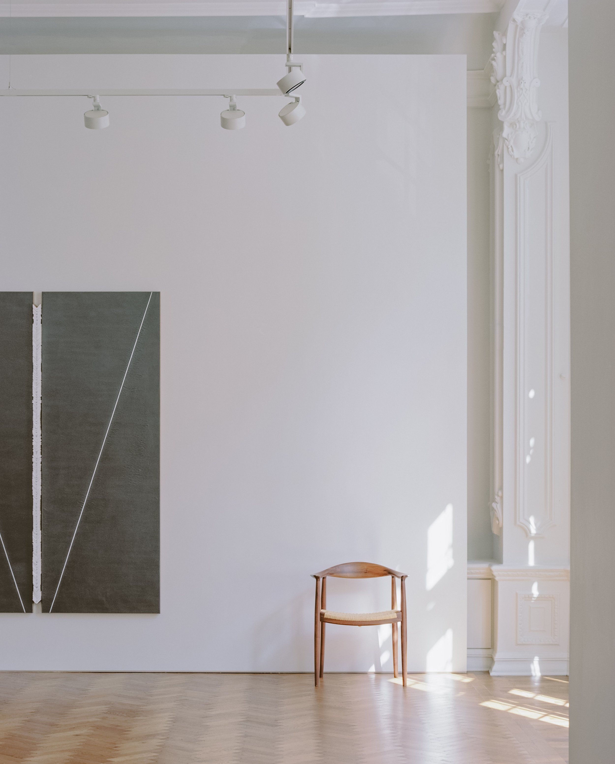
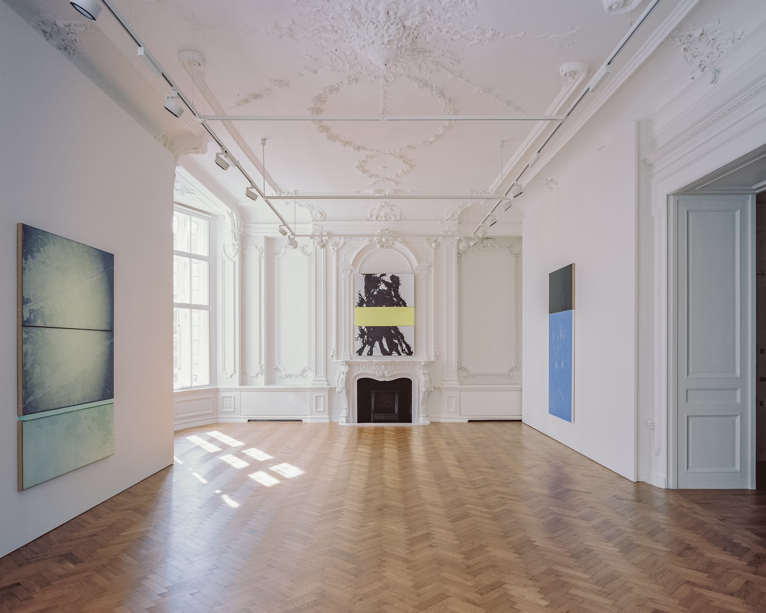
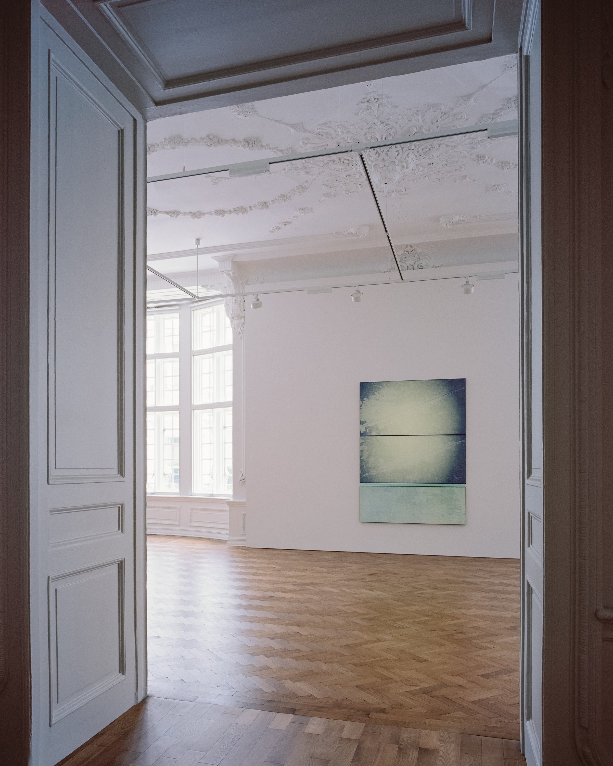
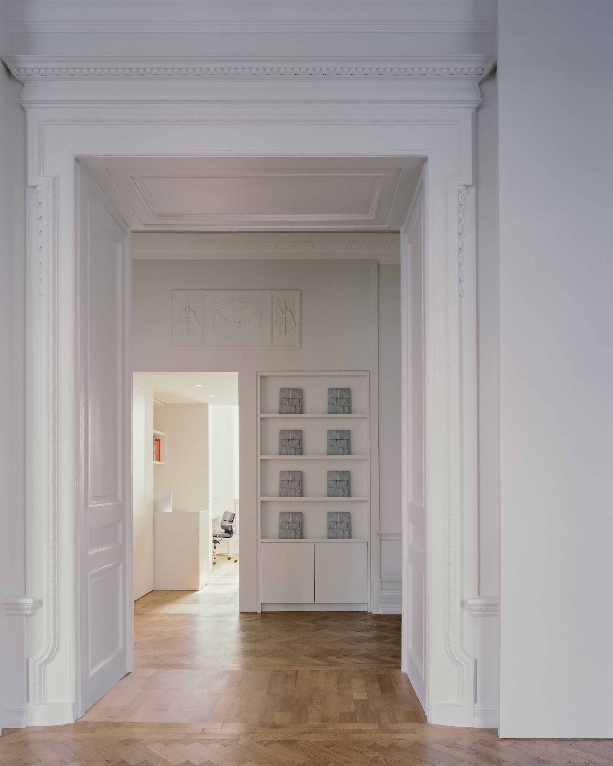
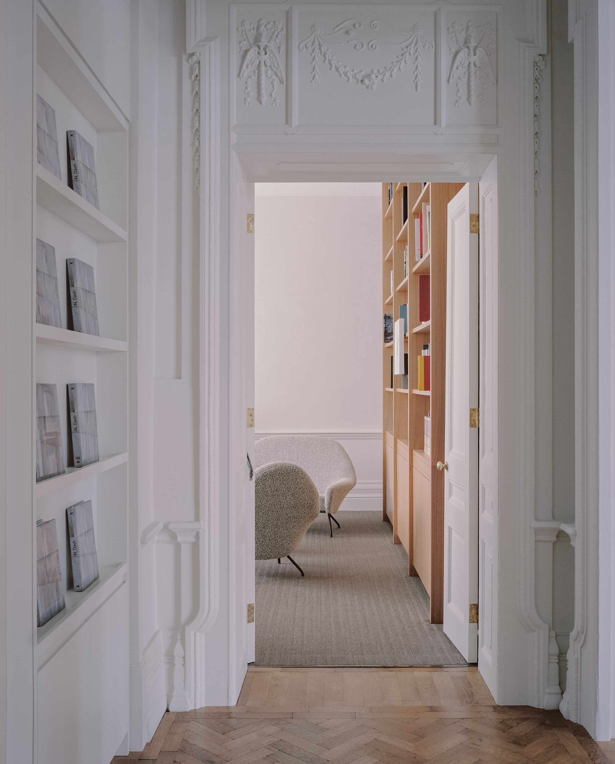
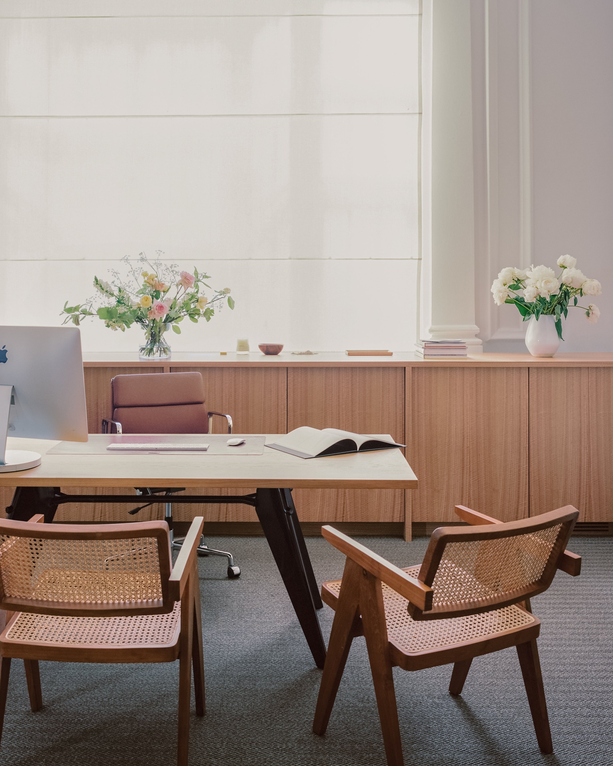
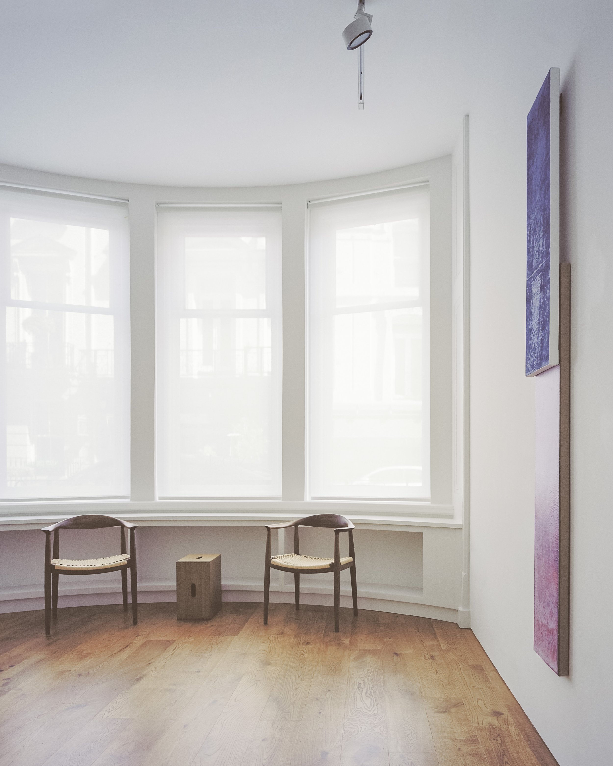
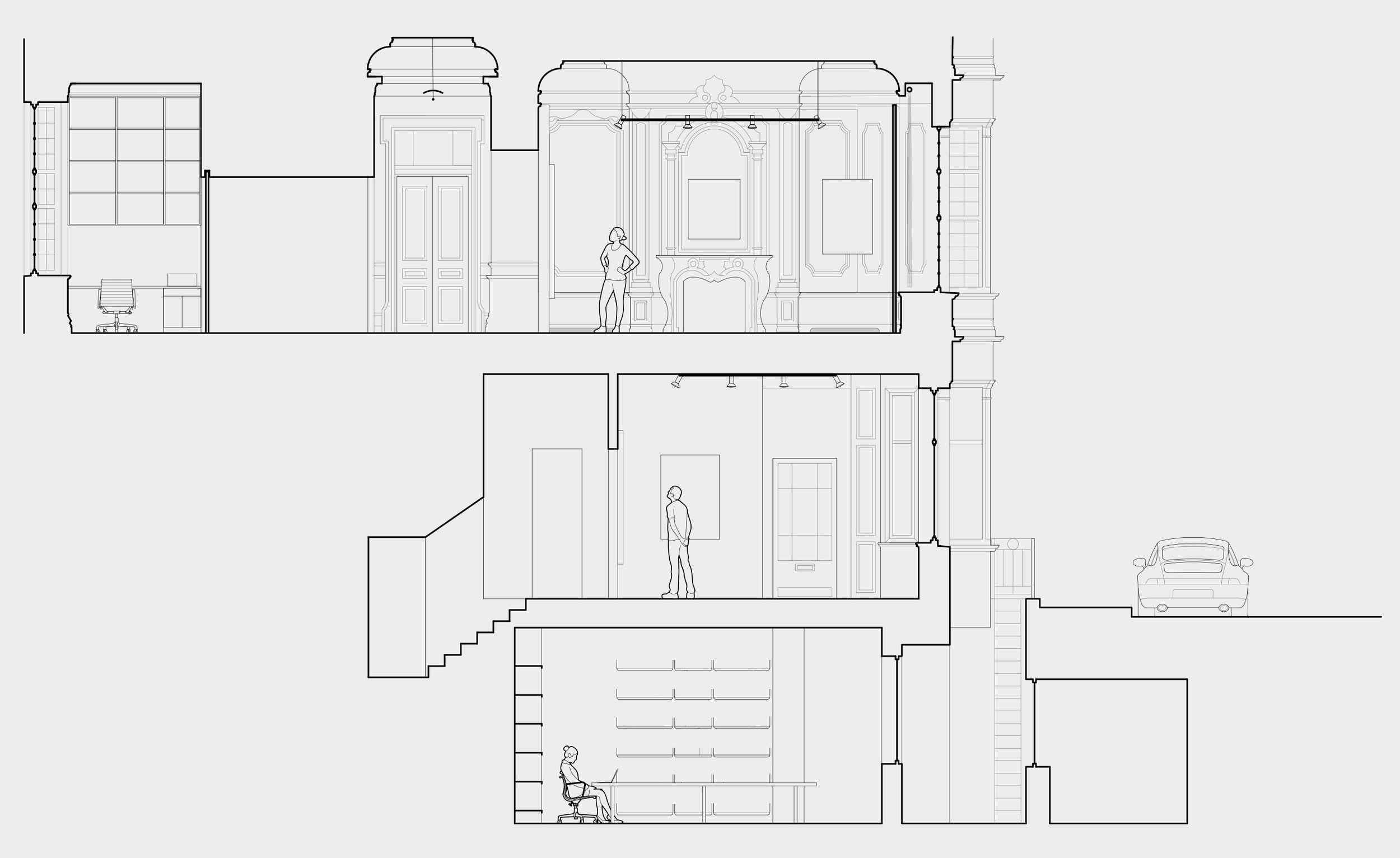
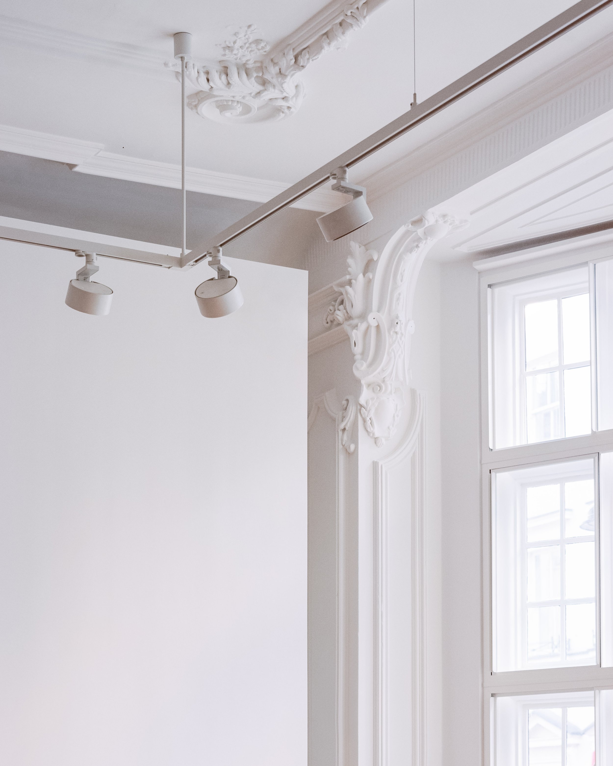
Find out more about us and how we work.

